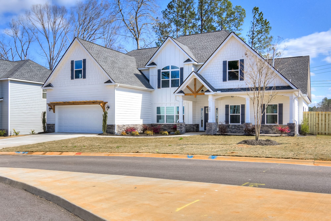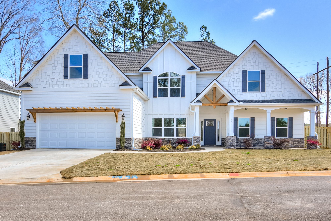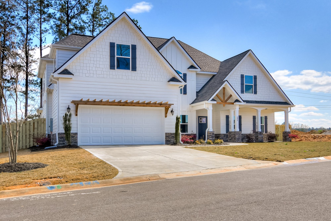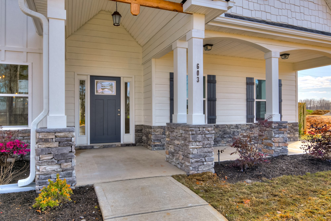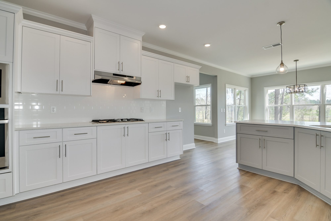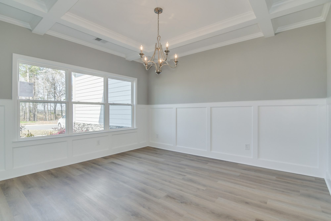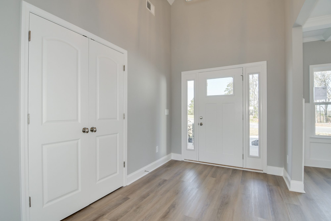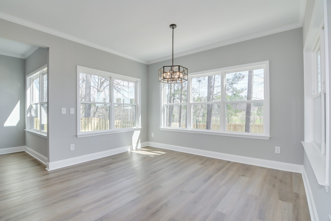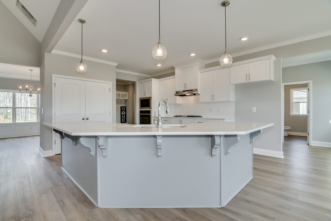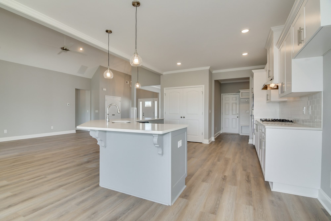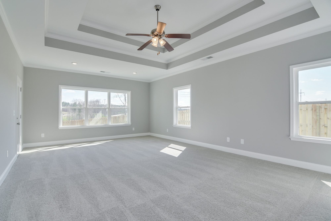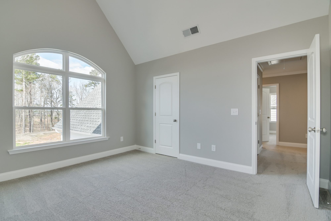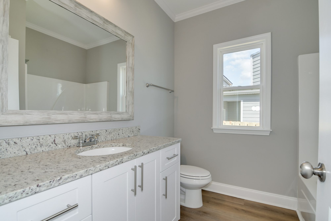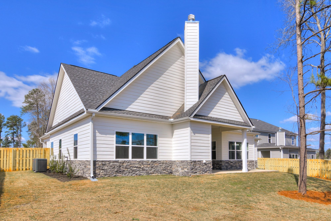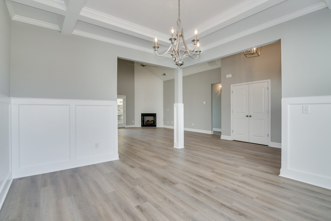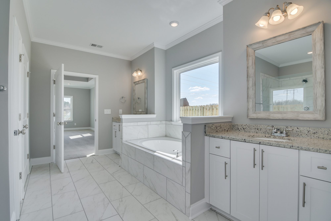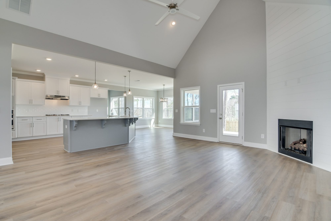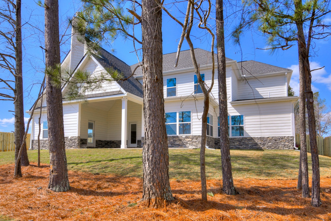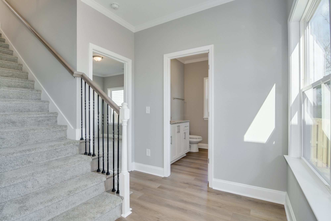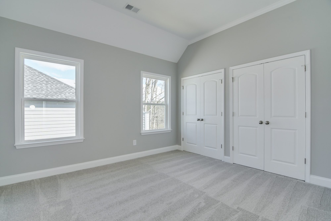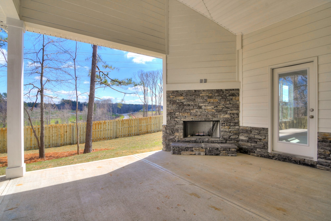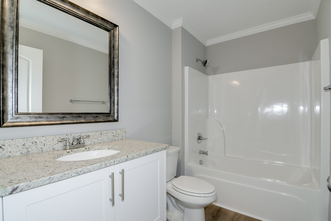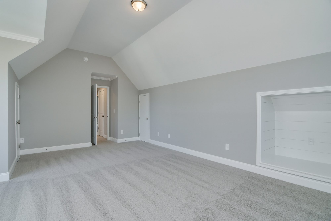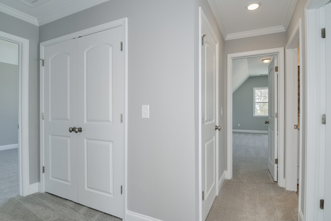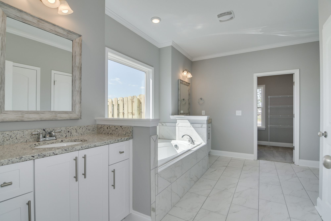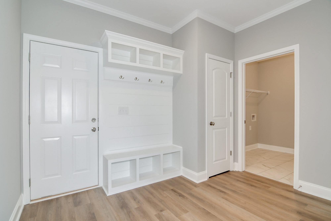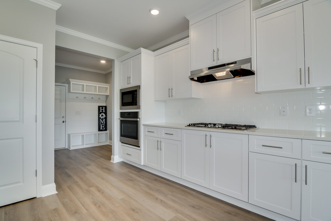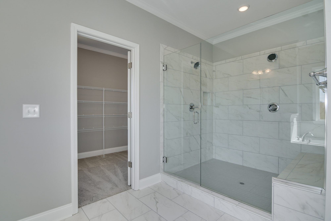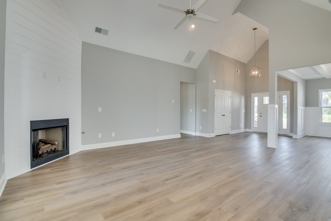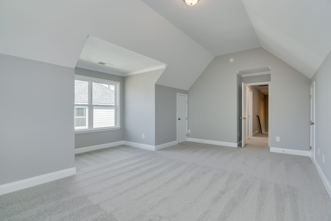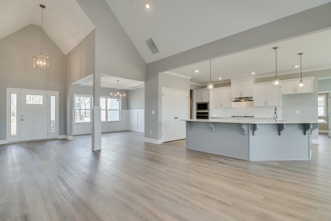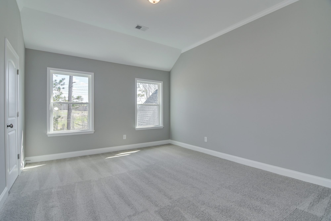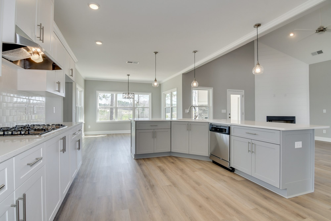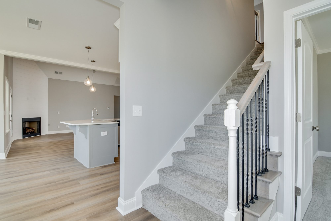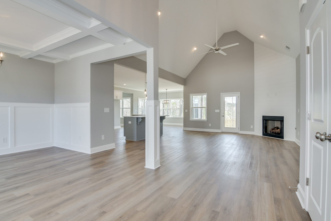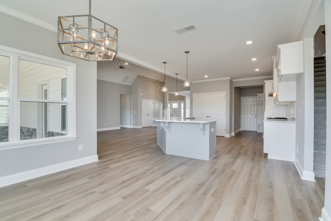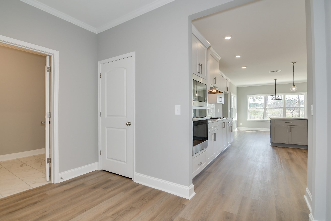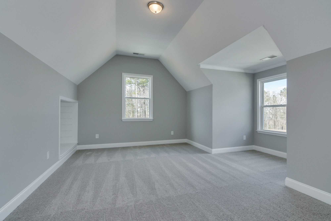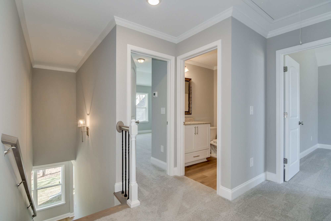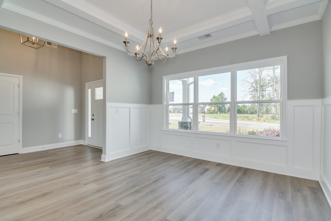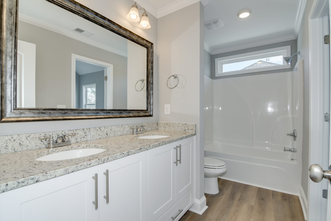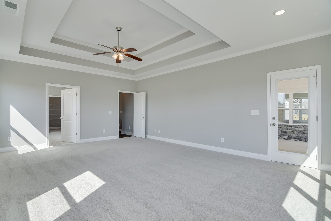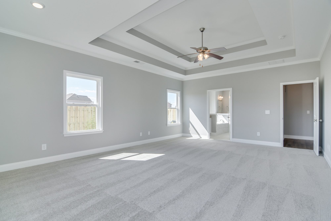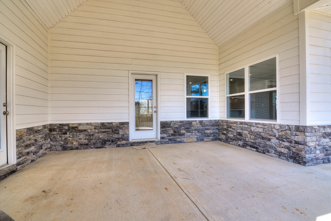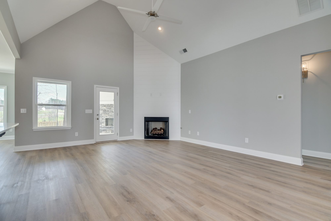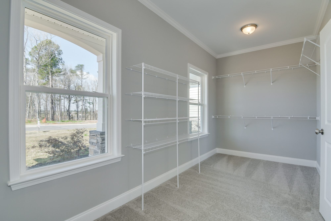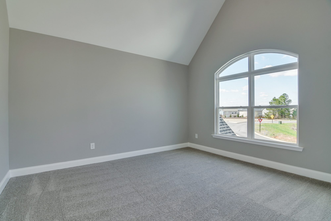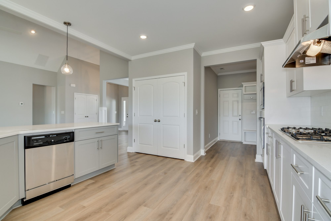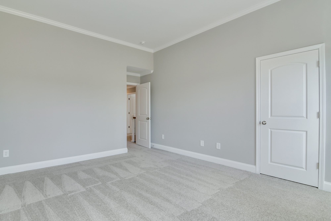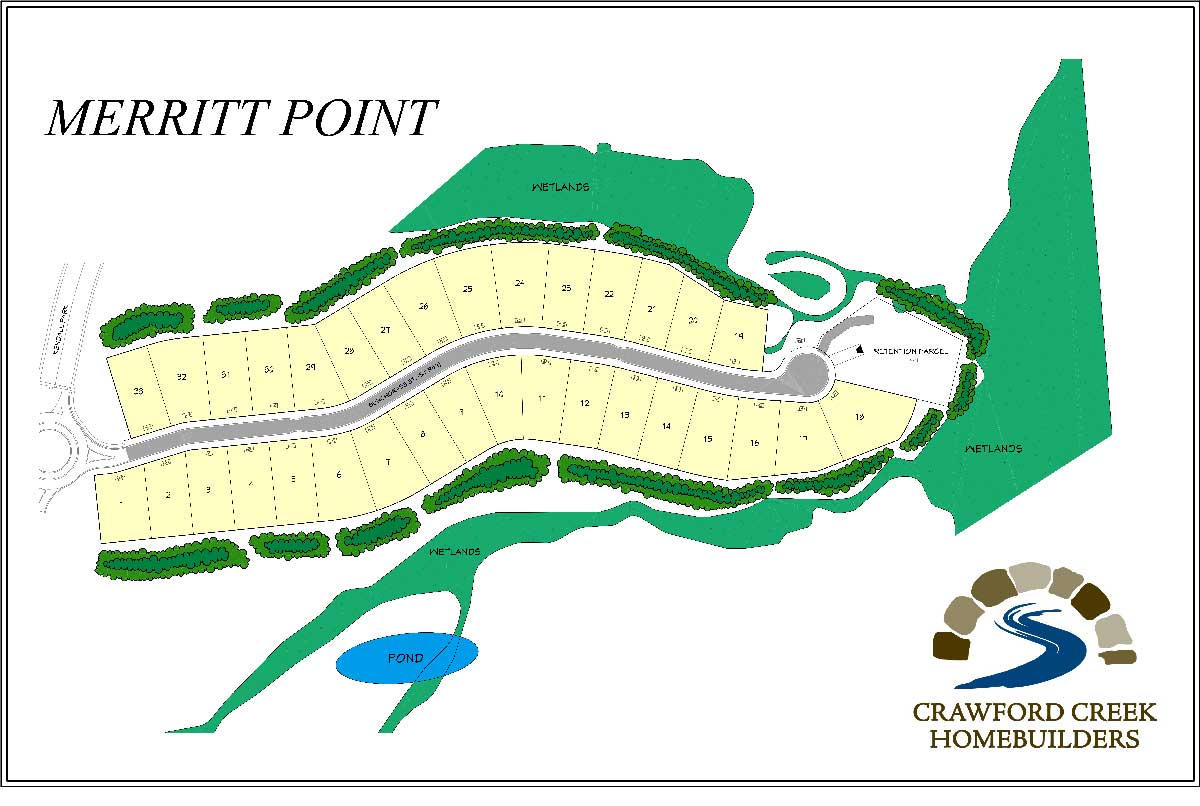A Luxury Enclave of Single-Family Homes in the Master-Planned Community of Crawford Creek
These Much-Anticipated Homes are NOW SELLING!
An enclave of 33 luxury single-family homes in one of the Greater Augusta area’s most sought-after master-planned developments, Merritt Point brings the distinguished style of Crawford Creek Communities back to Crawford Creek in Evans, Georgia. The elegance of our six/seven available floor plans are perfectly matched to the beauty of our home sites. Homes in Merritt Point will boast three to six bedrooms and a collection of inviting living spaces – both indoor and out. With a blend of ranch, master-on-main and two-story floor plans, Merritt Point offers the ideal home for families at every stage of life.
Every bit as appealing as the homes and home sites is the wealth of amenities available to Merritt Point residents at Crawford Creek. Homeowners can enjoy passive activities like exploring over four miles of trails by bike or on foot, as well as picnicking in the grass in the community’s extensive green space or spending time with neighbors at the community clubhouse, pavilion and fire pit. For more active pursuits, residents can while away the day at Crawford Creek’s resort-inspired pool and adult lap pool, letting the kids burn off some energy at the playground, or taking part in a pickup game of basketball or a tennis match at the planned tennis and basketball courts.
Known as “Nature’s Plantation,” Crawford Creek is surrounded by a nature preserve and is bordered by two Savannah River tributaries, making this distinctive community the ideal spot for a dream home.
Our new homes specialists are available to answer your questions or schedule a tour.
