Beds
Baths
Sq Ft
*** Up to 15000 in closing cost with the use of the preferred lender** The Magnolia Plan features an open living area in great room and formal dining area that is perfect for large family gatherings, to include 9' smooth ceilings on the main level, crown molding, designer brushed nickel lighting package, ventilated shelving in all closets and pantry area. The main living area features beautiful luxury vinyl plank flooring with plush carpeting in the bedrooms and staircase. The kitchen features shaker style cabinets with granite countertops and a stainless steel appliance package to include electric range, dishwasher and microwave above range with recirculating vent. All bedrooms on this floor plan are upstairs. Close to Clearwater Paper, I520, I20, Fort Gordon..
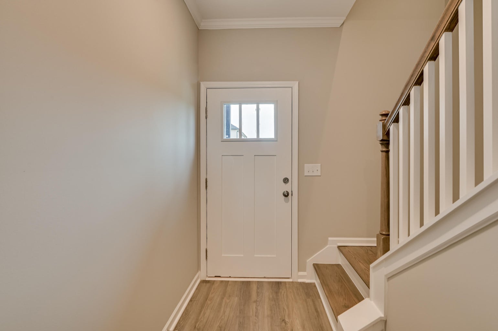
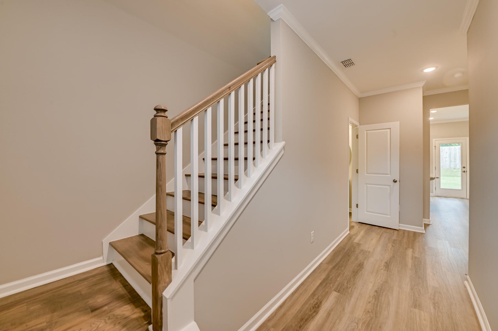
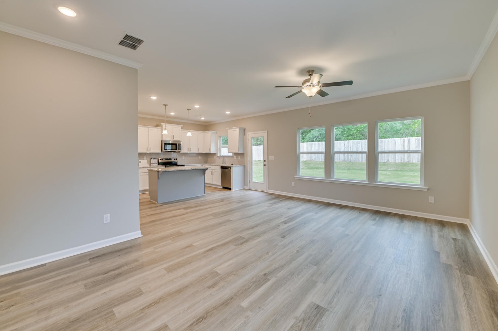
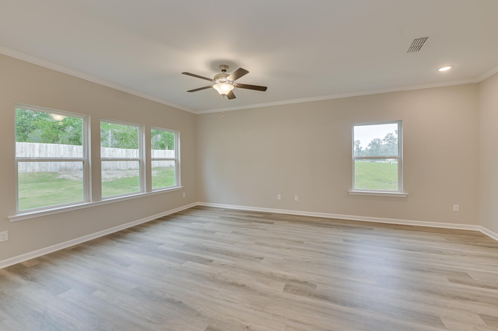
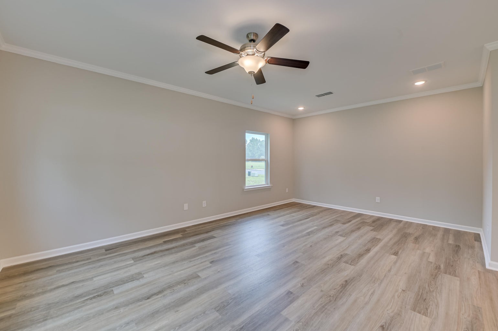
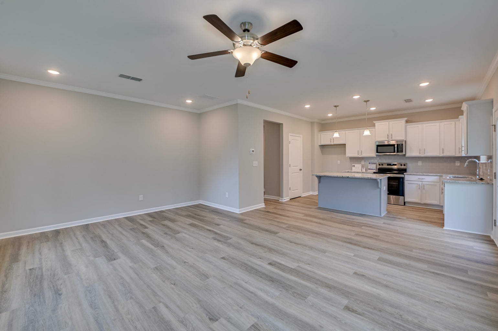
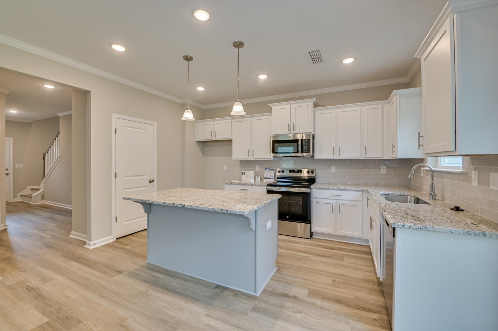
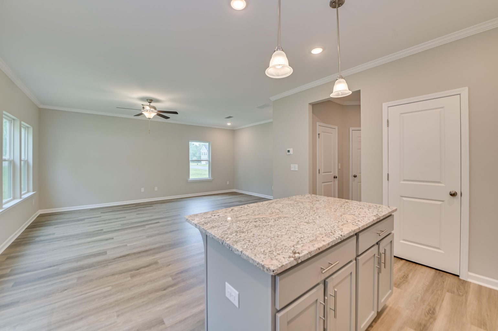
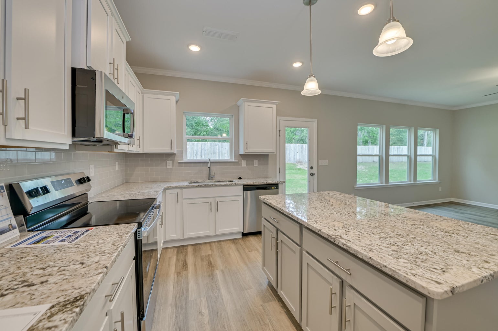
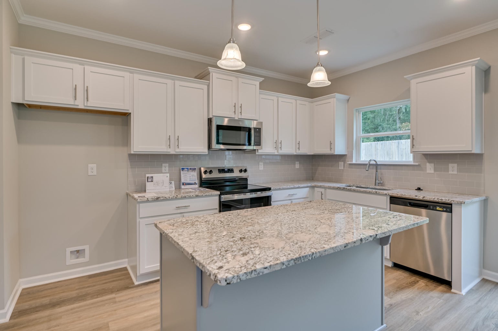
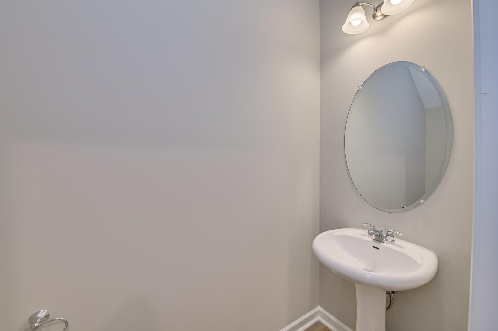
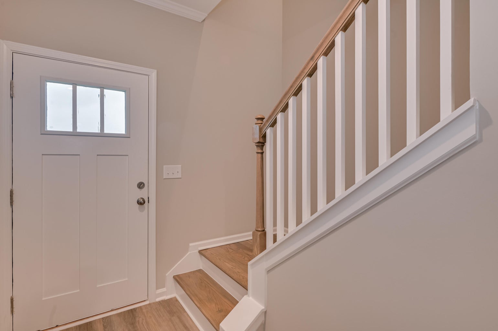
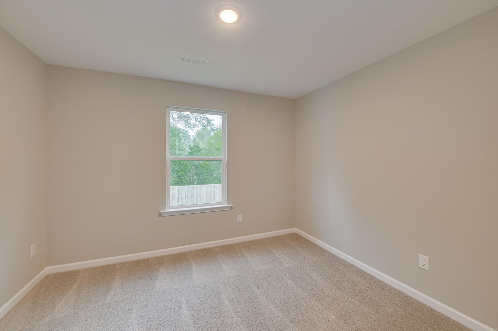
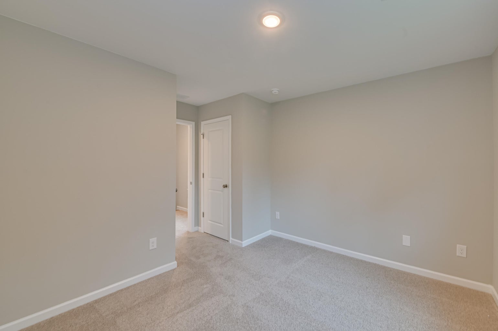
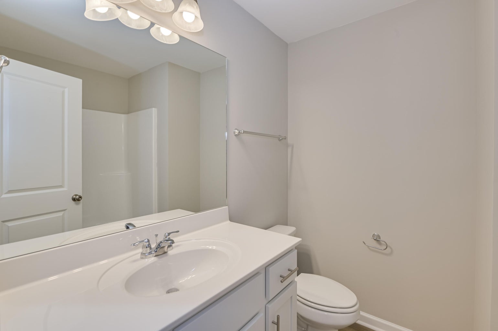
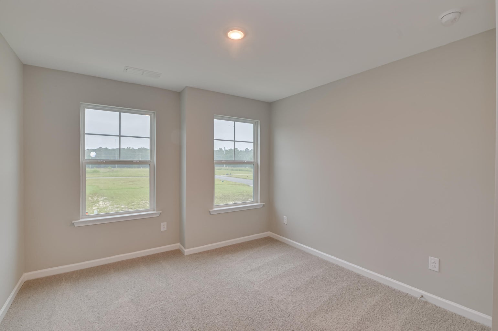
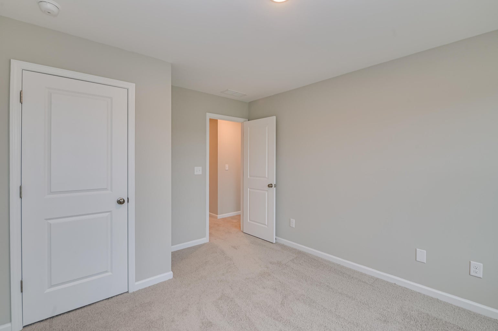
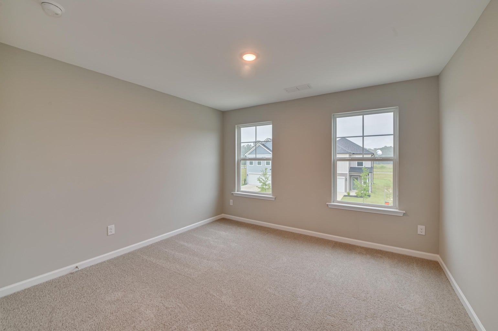
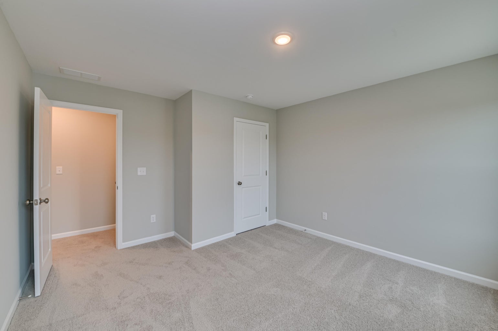
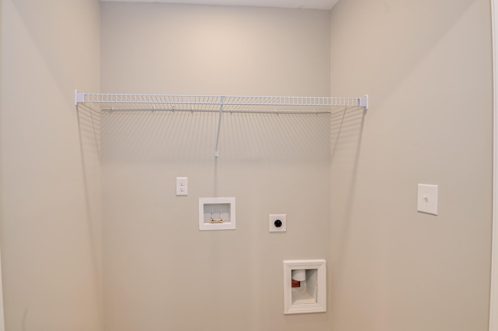
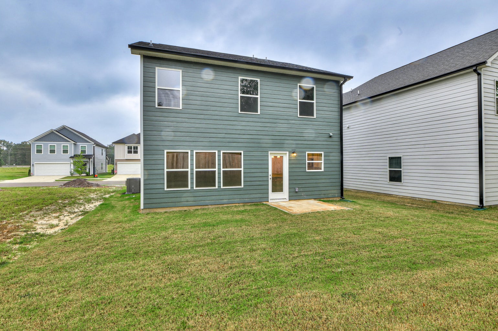
Our new homes specialists are available to answer your questions or schedule a tour.